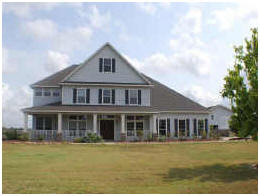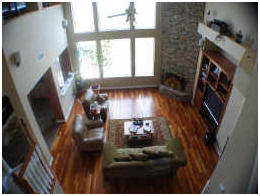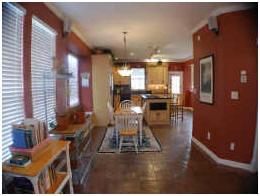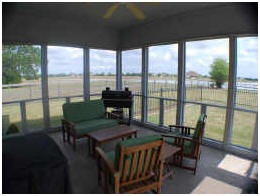December 1999 to October
2000

There
is no finer example of Lakeside Craftsman fine home building
than this Queen Anne home. Engineering and design started in the
fall of 1999. Construction commenced in April of 2000 with
move-in in late October of that year. The home incorporates some
of the best ideas from Houston�s finest custom home builders all
packaged into a traditional Queen Anne exterior consistent with
the Fort Bend country setting. The home uses quality
construction throughout as evidenced by such time-tested designs
as all copper plumbing supply, steel rebar reinforced concrete
foundation, 2x lumber on 16 inch centers and full hurricane
strapping.
Fine home building is distinguished by the attention to detail
and finish materials used in completing the home.

This Queen Anne was designed around a contemporary open floor
plan on the interior with a Brazilian Mahogany wood flooring and
its beautiful red hues as the focal point. The slate, granite
and Pratt & Lambert Accolade paint palette were all chosen to
complement the red mahogany floors. The gauged slate flooring
was imported from India specifically for its red hues which
complemented the mahogany flooring. The Black Galaxy granite,
imported from Saudi Arabia, was chosen to provide a dark
contrasting countertop to the earthen tones of the floors and
walls. Pratt & Lambert�s finest Accolade paints were used in a
coordinated palette throughout the home to work with the earthen
tones of the flooring.

Trim
out includes such details as block & plinth and dentil moldings
throughout the home. The kitchen is a center of activity,
especially in an open design made for entertaining. This kitchen
includes top quality appliances including a built-in
refrigerator, a gas grill cook top, a double oven and a warming
drawer. The great outdoors.
Country living is all about enjoying the great outdoors and this

Queen
Anne takes full advantage of its lakefront setting with views of
the 26 acre lake from the window wall in the Great Room, the
setting area in the Master Retreat, the upstairs Family Retreat
as well as a window wall in the upstairs Studio/5th bedroom.
What would country living be without porches and here too the
home offers a full wrap-around front porch with a swing off the
Sunroom as well as a large screen porch in the back which offers
peaceful evenings to enjoy the lake fountains.
See the Queen Anne Picture Portfolio here...